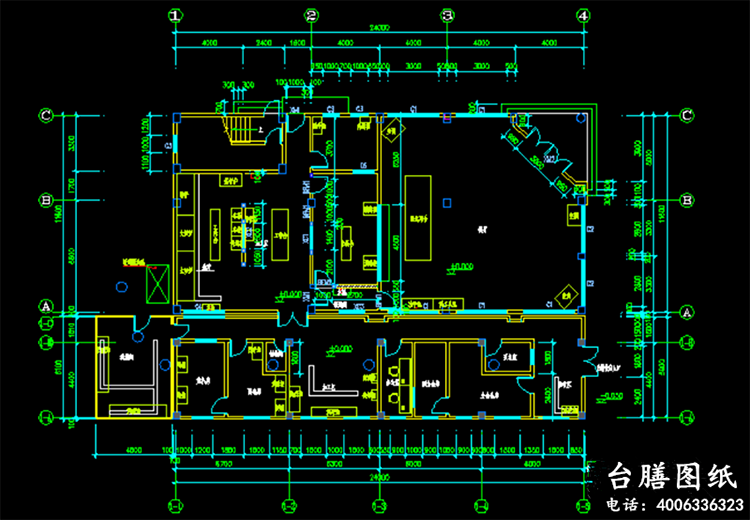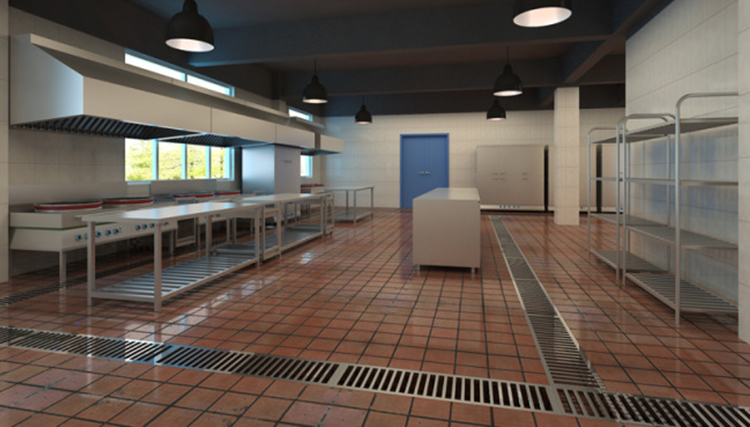
New canteen kitchens must meet health and epidemic prevention, environmental protection and other requirements; design layout process smooth, smooth operation, easy management.
Kitchen construction to be followed: Lord, food processing separately; meat, vegetarian roughing separately, do not cross the job; semi-finished products to meet the raw material → → finished processing the order, that is to follow the "raw and cooked into a train." Between raw and cooked foods, store between food and non-food to meet hygiene requirements, no cross, embodied by the semi-polluted polluted → → clean areas range order, neither cross-operation, and reasonable zoning, among the features are clearly marked (cafeteria design, planning canteen, canteen building, canteen kitchen construction plan).
An office area
Has a staff entrance, male and female changing rooms, toilets and offices. Convenient kitchen staff to work and delivery settlement.
2, storage areas
Specifically including the main food storage room library, food freezers, material library. Tertiary ventilated, dry, store the goods in line with the conditions should be set to a sufficient number of items within the warehouse storage rack, its structure and location should allow the storage of food from the wall, 100mm above the ground in order to facilitate air circulation and materials handling.
3, machining expertise between
3.1 roughing area: including inter-vegetarian storage sorting, washing vegetables, Magiri with meat dish wash, cut with time.
3.2 cooking zone: the dishes prepared rooms.
3.3 staple food processing areas: including inter pasta production. Between pasta grill, cooking room.
Among working professionals (wash basin stainless steel sink or porcelain surface) and the hood should be configured according to the function to adapt to washing facilities, discharge steam plant, various pools shall be clearly marked to indicate its purpose, fume emission must comply with local environmental requirements.

4, the sale between meals
The sale of clean and bright dining room done, health, applicable and restaurants, were going to use the next stall between processing zones, partition walls, forming independent; sale mesa width 500-800mm, height 800-900mm, and the use of smooth, impervious easy to clean material and can not leave the trenches, the sale of food should be equipped with insulation between units.
5, specifically between washing disinfection
Tableware disinfection wash room setting should be in line with a special wash, two clear, three sterilization, four cleaning operation process. Including tableware washing, sterilization and storage (cleaning) rooms.
Within the workplace have ultraviolet light disinfection, hand washing facilities entrance. Set ultraviolet light disinfection, according to the number of power 1.5w / m determine the height of the lamp hanging from the ground 2000-2500mm, must be sealed to form an independent among professionals. Canteen design, planning canteen, canteen building, canteen kitchen construction plan.
Our company has many years of experience in the construction of the cafeteria kitchen, according to the national "Food architectural design standard" requirement for each canteen tailored to meet the standard requirements. For all types of building units yet canteen kitchen, funded by the Division I proposal to undertake the design and construction, construction costs by a certain number of years (eg eight years) after depreciation, all kitchen equipment that belongs to all of your company.
To build on the cafeteria kitchen, field trips and need to measure, given graphic design, floor wall of the building, kitchen facilities and equipment specifications, quantity and price, and so on.
